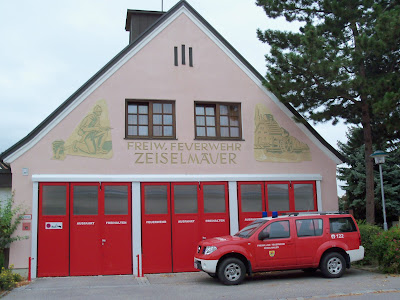There was a civilian settlement at the confluence of the Enns river from the first century AD onwards. However, the first military installation in the area, which secured the Upper and Middle Danube against the Marcomanni and their allies, was built east of the river Enns directly at the river bank of the Danube close to Albing, with the legio II Italica and other auxiliary units, and maybe also parts of the fleet in place. The fortress close to the wetland area was given up shortly afterwards. After the Marcomannic Wars the legion transferred to Enns, where near the civilian settlement, builded the new legionary base Lauriacum (the ancient name for Enns). Equipped with extensive military and civilian infrastructure, Lauriacum becomes the seat of the governor of Noricum, and the important administrative center.
Outline of a building of the first military camp in Albing (Google Maps). The frontier line in Austria is part of the whole defence system along the river Danube from Bavaria to the Danube delta beside the Black Sea.
The walls of a Roman house (II - III century) in Enns and the Basilica of St. Lawrence.
Possible that a similar specimens grew in ancient Lauriacum, where in the civilian settlement craftsmen and merchants lived.
At the same time as the legionary camp was being built, to the west of it soldiers also were building a large civil settlement, which in 212 received the rights of a city. It was the typical Roman "civilian city" with the insulae. Those town-houses were finished with great comfort. They featured inner courtyards with gardens, heating systems, and the rooms were partly decorated with wall paintings and mosaic floors.
In the third century Lauriacum developed into the commercial center at the Danubian Limes. A trading firm from Aquileia, which exported salt, iron and precious metals from Noricum, settled here.
Museum Lauriacum - Museum der Stadt Enns
Terra sigillata vessels, the 2nd and 3rd century.
This heating system was known as the hypocaust. The paved floor was raised on pillars, and hollow bricks were installed inside the walls. Hot air from the furnace circulated under the floor and around the walls and heated the entire room.
The Roman decorative roofing tiles:
chimney pot,
ridge tile with the mask.
text from:
Frontiers of the Roman Empire (...)
www.limes-oesterreich.at

















































